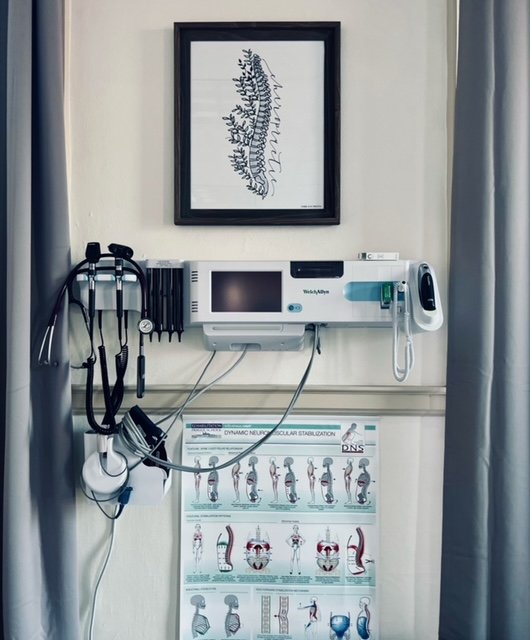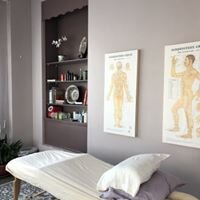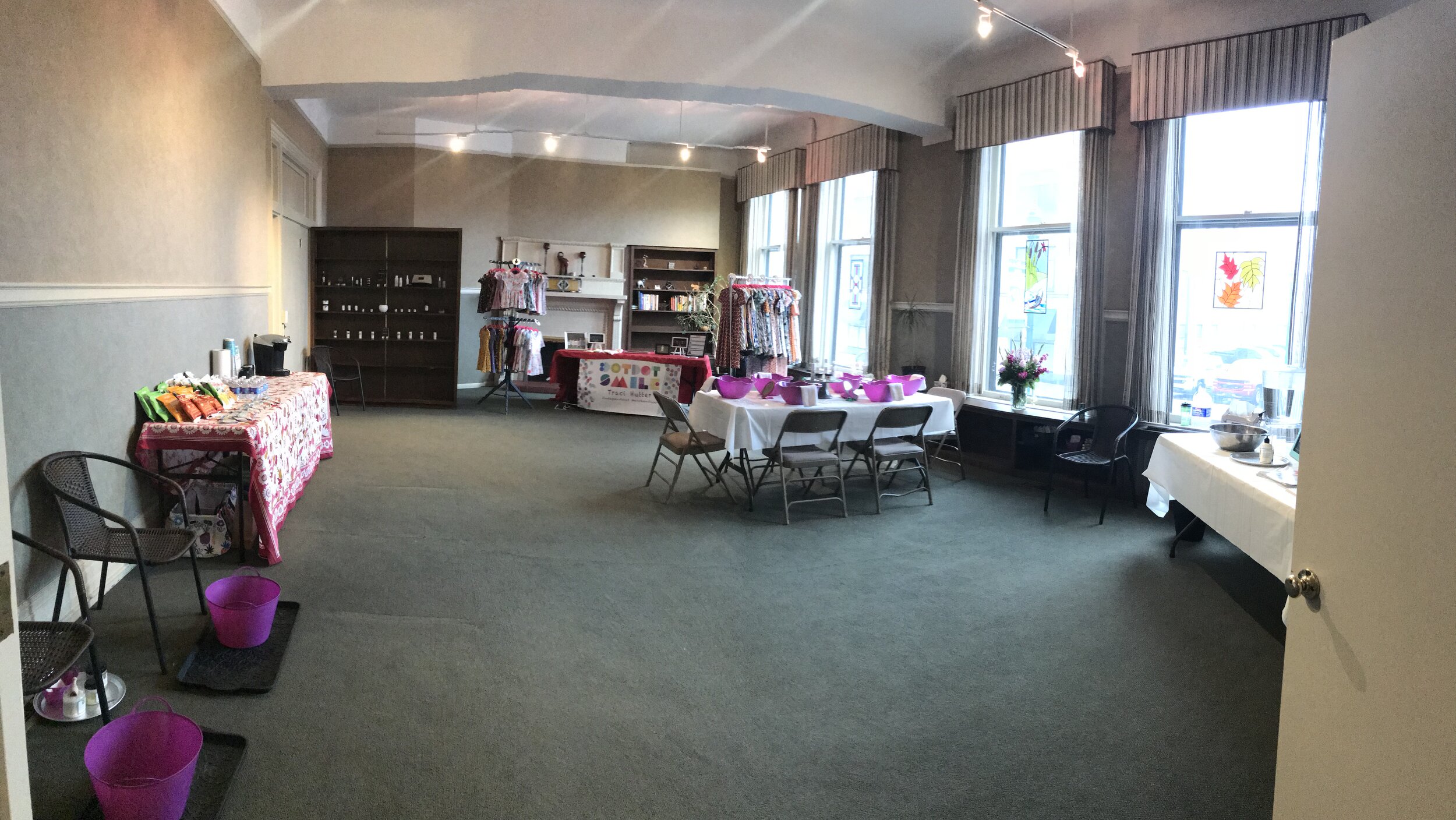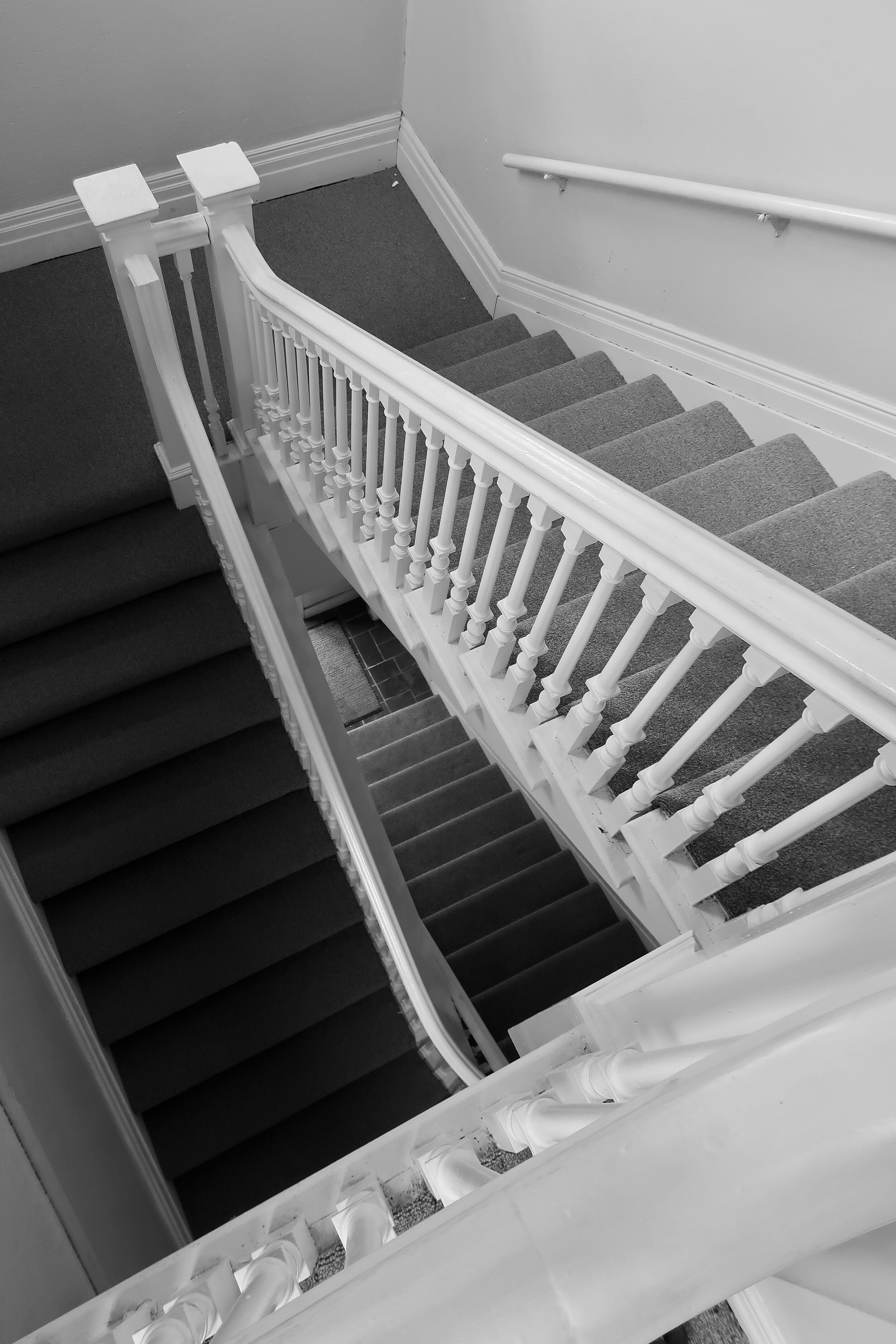Historic Meets Wellness
Our practice is set in a classically beautiful Historic building in Downtown Elmira. Designed and built by Pierce & Bickford in 1905, our building was the setting for The Century Club, and by the 1930s, home to the Knights of Columbus. The building’s ground floor was a bowling alley, while the main floor was card-playing rooms and meeting spaces fashioned with two large fireplaces and large statuesque columns. The bowling alley was lost to the flood of 1972. A grand staircase and landing lead to the top floor which was designed as a billiards space with detailed woodwork, two fifteen-foot wooden doors, and a wood/glass entryway into the space. In its inception, the building had two open porches on the west side. In the 1970’s the building was redesigned as office space and housed Yunis Realty. Both porches were enclosed with the lower level porch being completely redesigned as office space with a wonderful view.
Our renovation process is a long one as historic buildings often have many hidden treasures and even more hidden problems that need focus and special expertise to navigate. Currently, our offices occupy the main and top floors as we slowly restore and convert the entire building into a health and wellness sanctuary. Energetically, the building has a light, positive, and welcoming feel. Historically it has literally been the site for play and parties, and that feeling has carried over into the present day.













